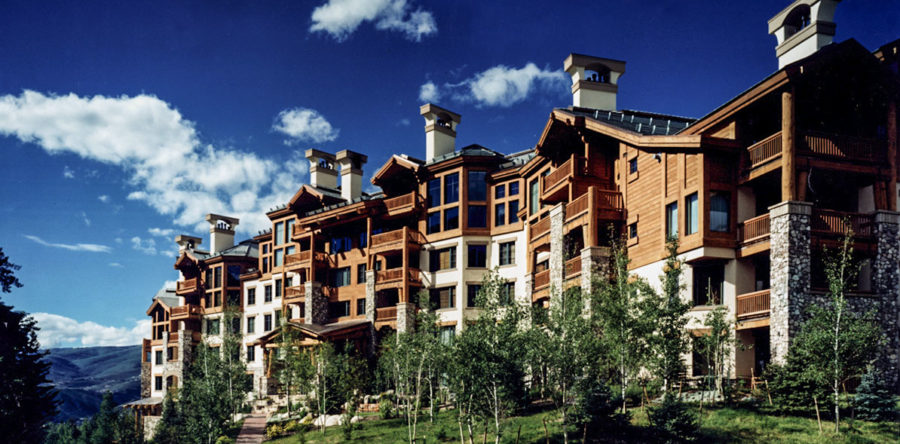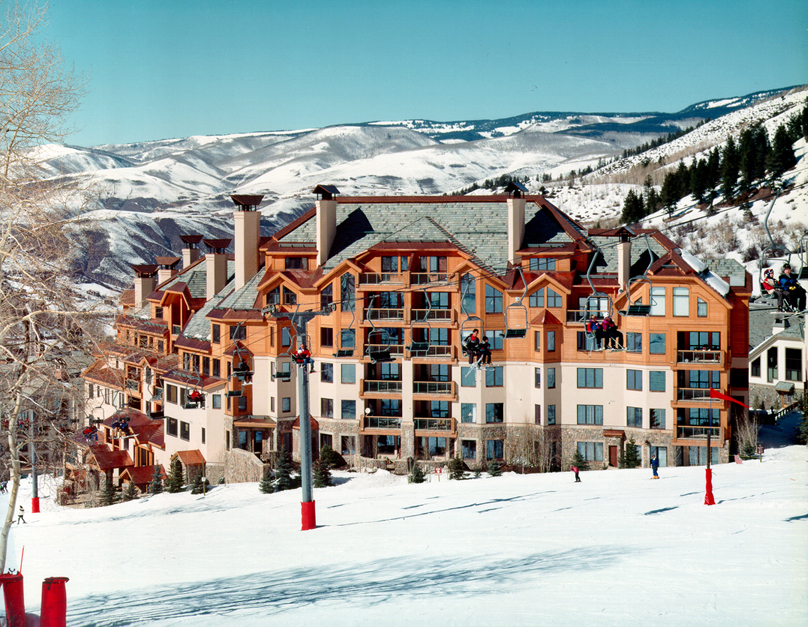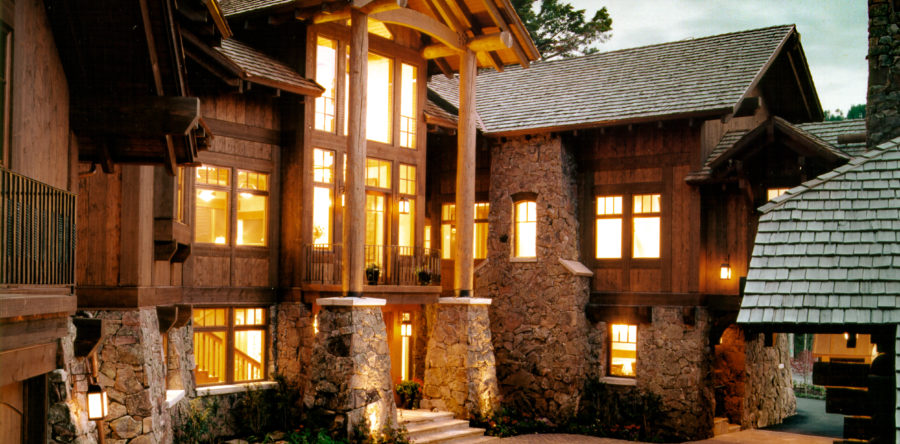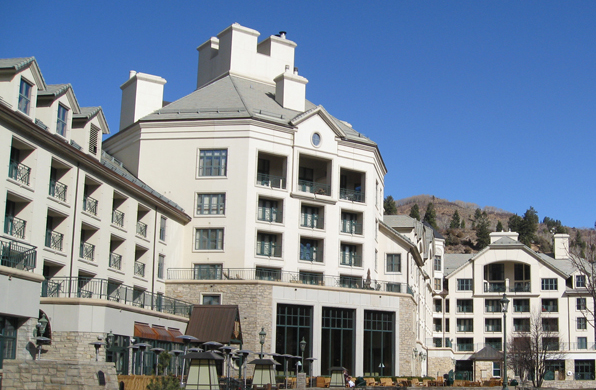Elkhorn Lodge is nestled within the heart of Beaver Creek, one of North America’s premier ski resorts. The building, which includes 52 luxury condominium residences, is connected to the resort’s golf clubhouse, and adjacent to the golf course. Pedestrian, skier, and golfer circulation blend smoothly into the existing walkways and skiways of the resort village.…
Read more
Elkhorn Lodge




