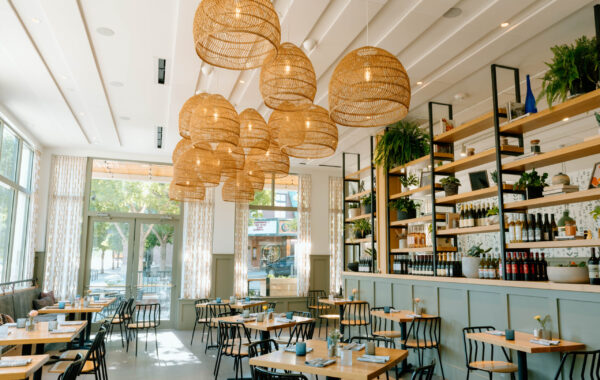-
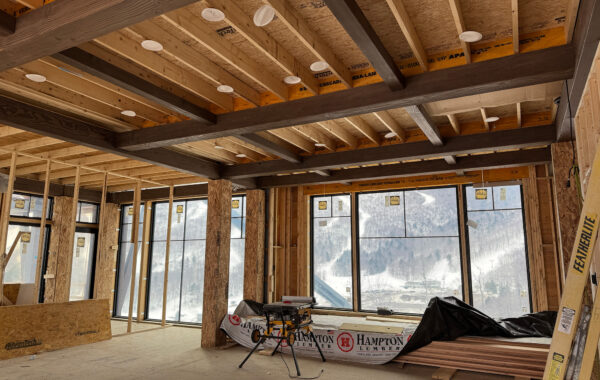
Private Residence | Lot 7, Spruce Speak at Stowe
The Englehart Residence is a custom residence within Spruce Peak at Stowe which sits atop the premier lot within the Switchback Terrace neighborhood. The 7,500-SF…
-
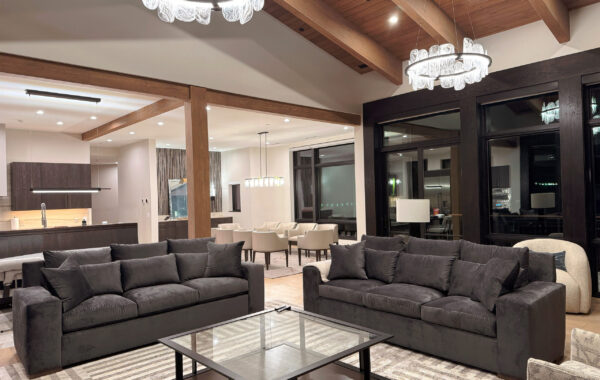
PRIVATE RESIDENCE | LOT 6, SPRUCE PEAK AT STOWE
In addition to the custom home design at Lot 8, Spruce Peak Realty engaged Zehren and Associates to design a custom residence at Lot 6…
-
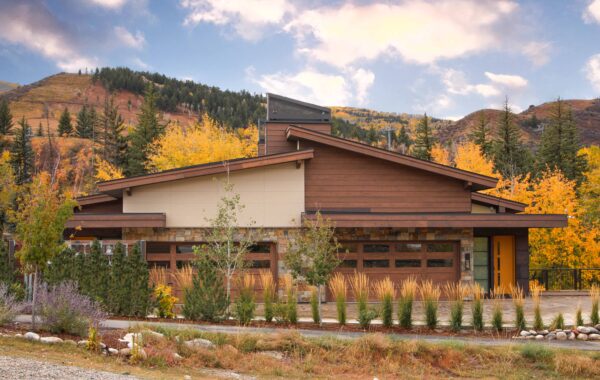
The Residences at Riverfront
Located at the gateway of Beaver Creek Ski Resort and along a scenic stretch of the Eagle River lies Riverfront Village, which boasts a wide…
-
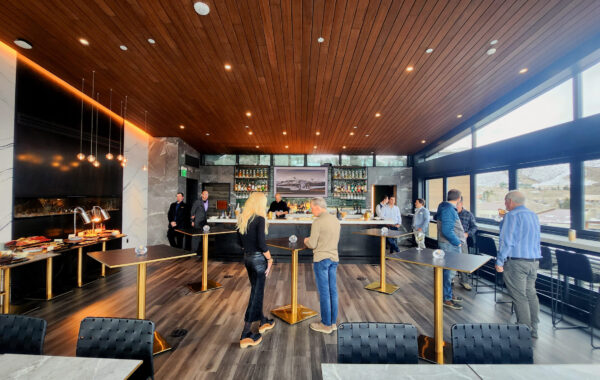
One Riverfront Rooftop Bar
The One Riverfront Rooftop Bar sits atop a new whole-ownership condominium building in the heart of Avon, within Riverfront Village. The project, including the bar…
-
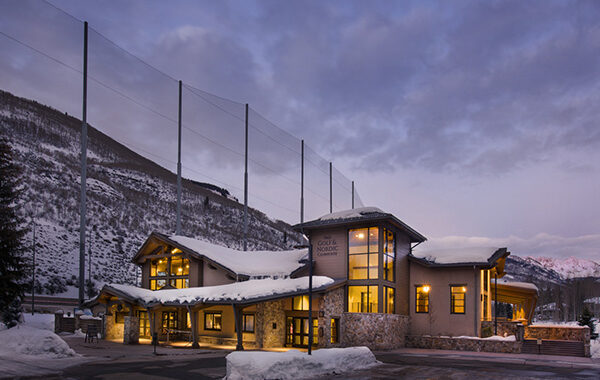
Vail Golf and Nordic Clubhouse
The Vail Golf and Nordic Clubhouse serves as a destination location for activities in all seasons. Nestled in the Vail Valley, the clubhouse is surrounded…
-
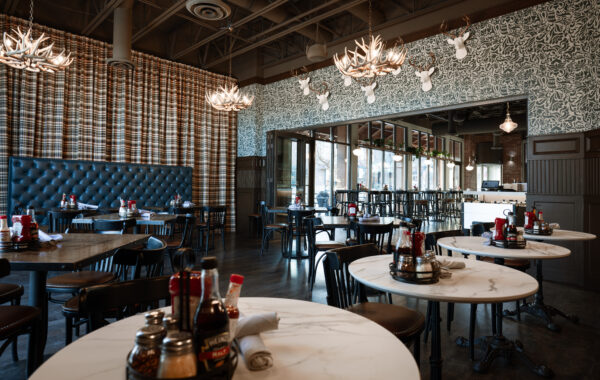
Capitol Public House
Capitol Public House is a newly-renovated restaurant with a family-style concept and an elevated American menu within the heart of Eagle, Colorado. The Zehren design…
-
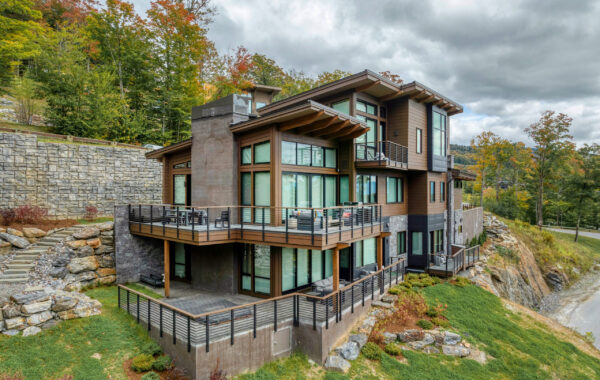
Private Residence | Lot 4, Spruce Peak at Stowe
This Private Residence is a custom residence within the Switchback Terrace neighborhood of Spruce Peak at Stowe. This 6,000-SF home occupies an extremely challenging site, with…
-
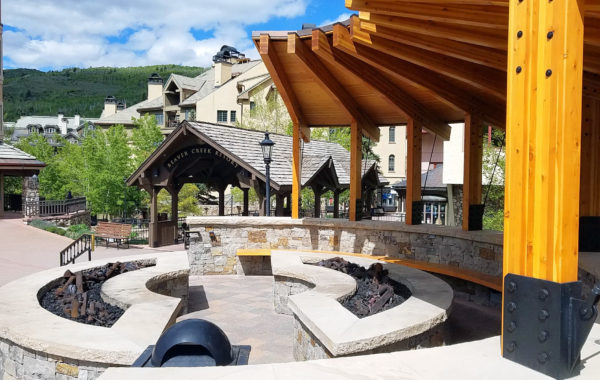
Beaver Creek Arrival
Zehren and Associates was retained by the Beaver Creek Resort Company to design a new iconic, multi-use bus shelter and events plaza intended to greet…
-
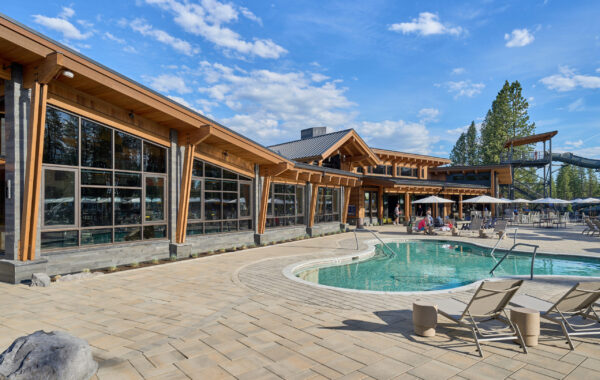
Caldera Forest House
Nestled within the ponderosa and lodgepole pine forests of central Oregon, the Caldera Forest House is a 10,400-SF fitness facility that is part of an…
-
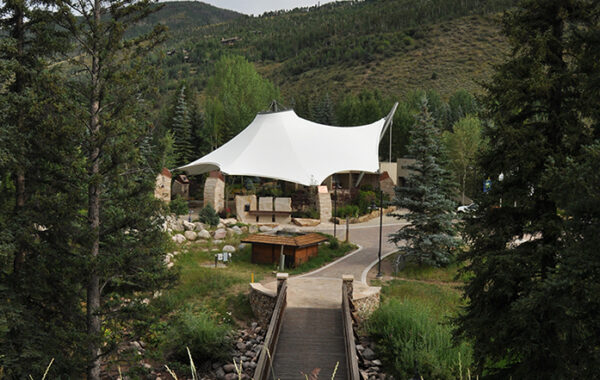
Gerald R. Ford Courtyard Pavilion
The Gerald R. Ford Courtyard Pavilion was conceived as a special gathering place and “front door” to the existing Gerald R. Ford Amphitheater within Ford…
-
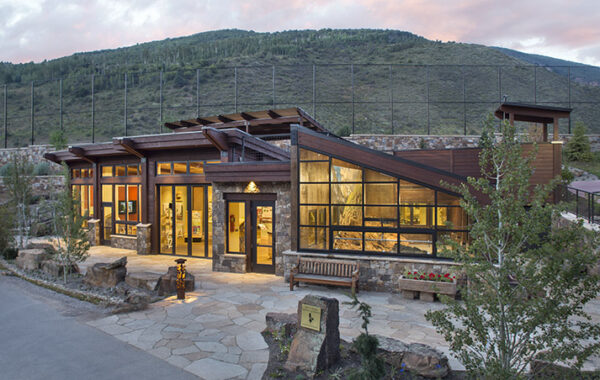
Betty Ford Alpine Gardens Education Center
The Education Center recently celebrated its Grand Opening and has become the heart of Betty Ford Alpine Gardens. Its primary use is to serve as…

