Nestled within the ponderosa and lodgepole pine forests of central Oregon, the Caldera Forest House is a 10,400-SF fitness facility that is part of an overall complex which includes the building, a sprawling outdoor pool and hot tubs, and water slides. The Forest House features a fitness center, men’s and women’s lockers, central atrium that is centered on the picturesque Mt. Bachelor, family/ games room, two lanes of duckpin bowling, commercial kitchen, and an indoor/ outdoor bar with retractable doors. The building is designed for Destination Resorts as a complementary and updated version of the original Caldera Lake House and Pool/ Fitness Facility, which Zehren also designed. The exterior materials include expressed glulam columns and beams, “volcanic” ledgestone to recall the local geography, patinated metal siding, cedar siding, and metal roofs. The pool area includes 36,000-SF of deck area, and 8,000-SF of water surface area.
An adjacent park with pump track, pickleball courts, sledding hill, dog parks, pavilion, and kid’s adventure course was also designed by Zehren as part of the Forest House complex.
The Forest House and outdoor pool are currently under construction, along with several of the Overnight Lodging Unit (OLU) Cabins, another Zehren design for the same client.

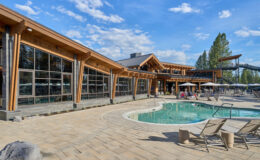
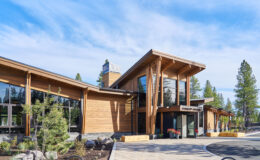
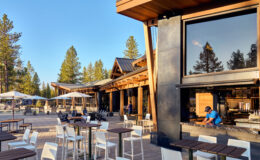
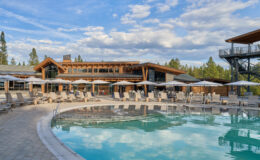
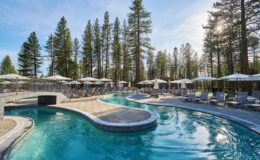
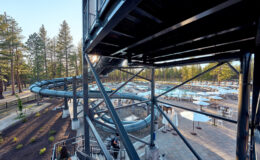
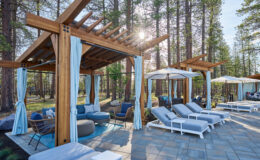
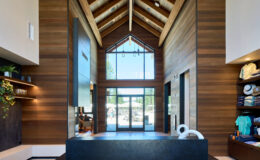
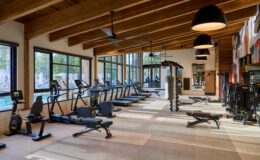
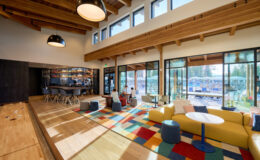
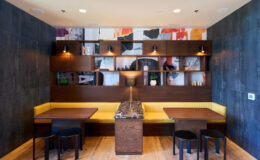
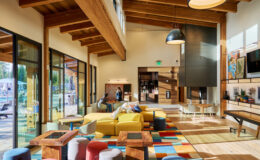
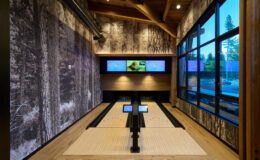
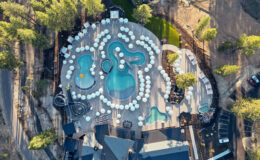
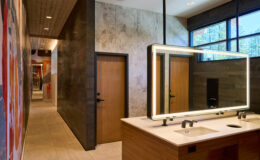
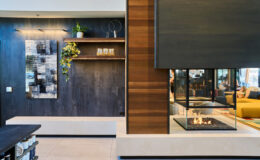
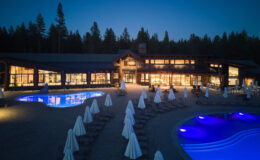
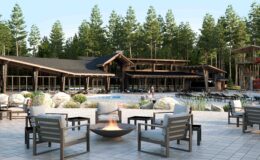
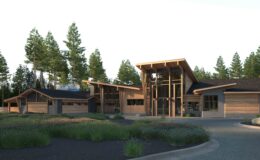
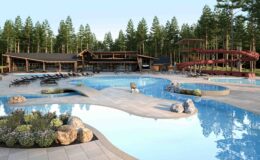
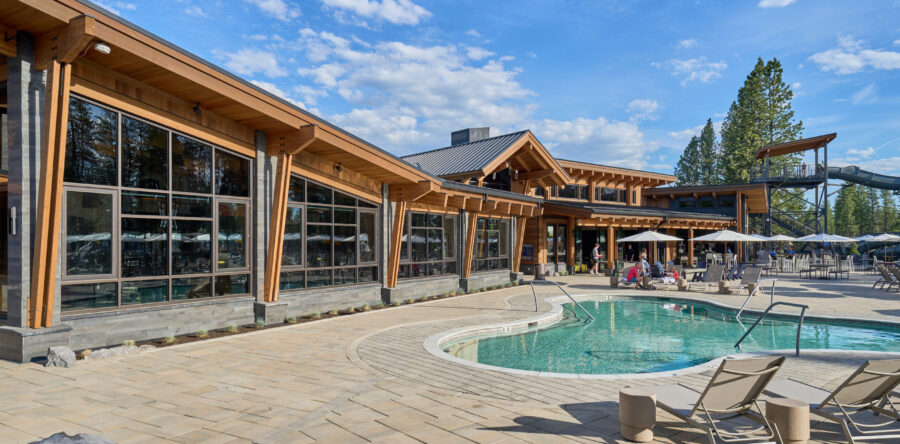 "
data-desc="Product description text "
data-category="Categories "
data-showcount="1 "
href="https://www.houzz.com">Houzz
"
data-desc="Product description text "
data-category="Categories "
data-showcount="1 "
href="https://www.houzz.com">Houzz