This Private Residence is a custom residence within the Switchback Terrace neighborhood of Spruce Peak at Stowe. This 6,000-SF home occupies an extremely challenging site, with an existing retaining wall supporting Switchback Lane on the uphill side, and a natural stone cliff on the downhill side. The long, narrow lot called for a linear floor plan, with expansive glass towards the ski mountain views and a “barrier wall” towards the road due to noise and visual considerations.
The home is perched on the edge of the steep stone cliff which is over 20 feet high. On the main level it features an understated entry, snowboard room, separate mud room, kitchen with walk-in pantry, and an open great room that includes dining and living with panoramic views to Mt. Mansfield. A “floating” steel and wood stair connects this level with the upper and lower levels and boasts a linear skylight above it. The lower level includes a family room with fireplace, expansive terrace, outdoor pool, and three bedrooms with baths. A private spa and steam room area resides below the garage, within its own “grotto”-like space. The upper level features the primary bedroom suite with its own large skylight and fireplace, along with a home office.
The exterior massing and materials of this Private Residence are in keeping with the Spruce Peak Guidelines, which were written by Zehren and Associates. Local stone ties the home to its rocky clifftop site, while cedar siding introduces warmth to the exterior… natural metal rounds out the exterior material palette. Natural cedar glu-lam columns and beams express the structure of the low-slope, sheltering roof forms.
The interior design of the home showcases a contemporary mountain style with sleek finishes and fixtures against the rustic stone “barrier wall.” Rich walnut wood flooring visually connects each floor of the residence, introducing warmth to every room. The warmth of the walnut floor is contrasted with stained ash wood plank on the ceiling in the common spaces. Wallboard walls are painted bright white to continue the contemporary theme; while a recessed metal channel at the bottom of all walls creates the illusion of a baseboard. Textured, porcelain tile with a stone-like quality adorns each bathroom, while the primary bath features a rainhead waterfall that cascades down the textural walls.
Zehren also provided FF&E services for this Private Residence. The FF&E package is designed to add texture and coziness with soft neutrals and vibrant accents. Upholstery pieces mixed with organic casegoods reinforce the contemporary mountain theme throughout. Console tables that appear to be stepping stones, boulders and natural wood sculptures accentuate the natural setting visible from the oversized view windows… the natural environment seems to “pour inward” to create a truly timeless design.

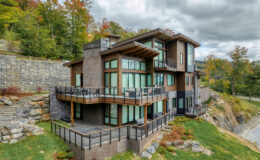
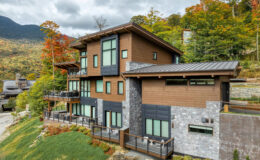

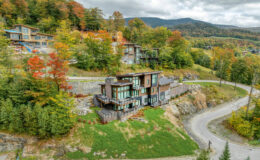
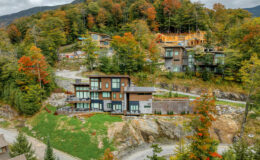
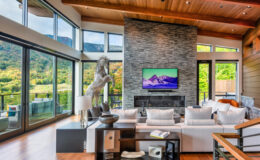
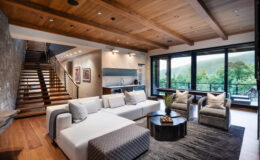
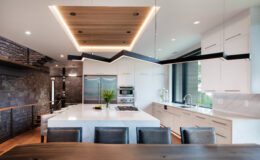
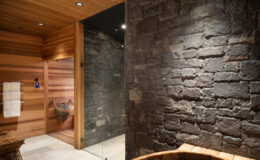
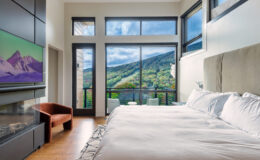
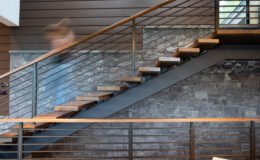
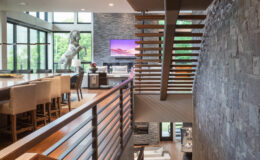
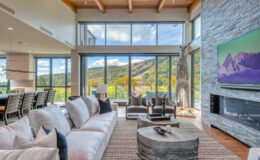
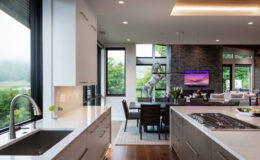
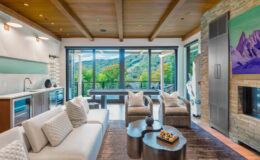
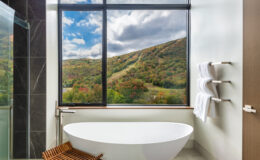
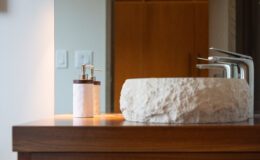
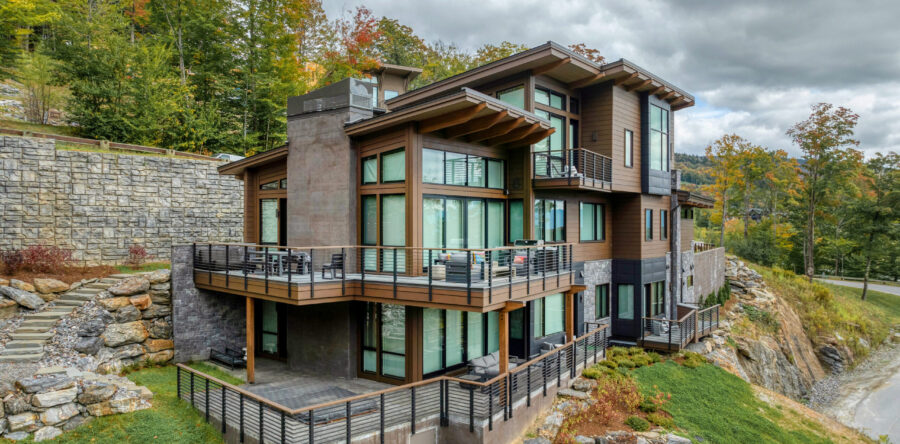 "
data-desc="Product description text "
data-category="Categories "
data-showcount="1 "
href="https://www.houzz.com">Houzz
"
data-desc="Product description text "
data-category="Categories "
data-showcount="1 "
href="https://www.houzz.com">Houzz