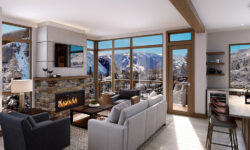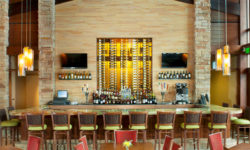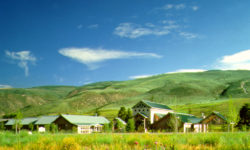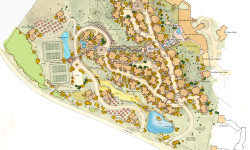WestWall Lodge is nestled at the base of Crested Butte Mountain and its skyways. The building, which includes 44 residences and private support facilities, is a manifestation of the new level of quality in design and aesthetic that was the first piece to be implemented for the new Mt. Crested Butte Master plan and vision. This development blends synonymously into its natural surroundings and is designed to take full advantage of the site’s amenities. The sun, views, landscape, topography, and skyway access were all major factors in molding the final design.
The architecture derives its images from the indigenous ranch and mining buildings which dot the landscape around the Crested Butte area. The exterior materials are indicative of these building types and are combined to present a natural palette for the architecture—such as stone, wood, timber, and metal—that represents a quality in craftsmanship and responds to a regional context. This exterior palette is carried into the interior finishes of the project, creating a smooth and seamless transition from exterior to interior. At its heart is a grand lobby that coalesces all the experiences and feelings of this area into one setting. Surrounded by stone and wood and opening up to a view of the Crested Butte Mountain’s peak, the lounge area provides visitors with the coziness that is expected from a mountain lodge.

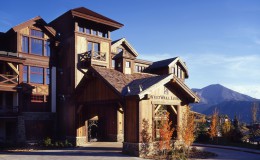
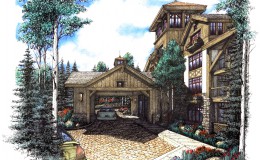
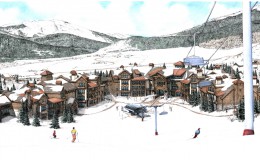
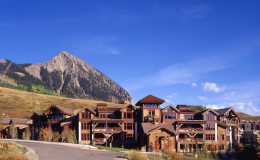
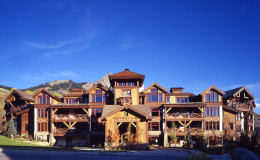
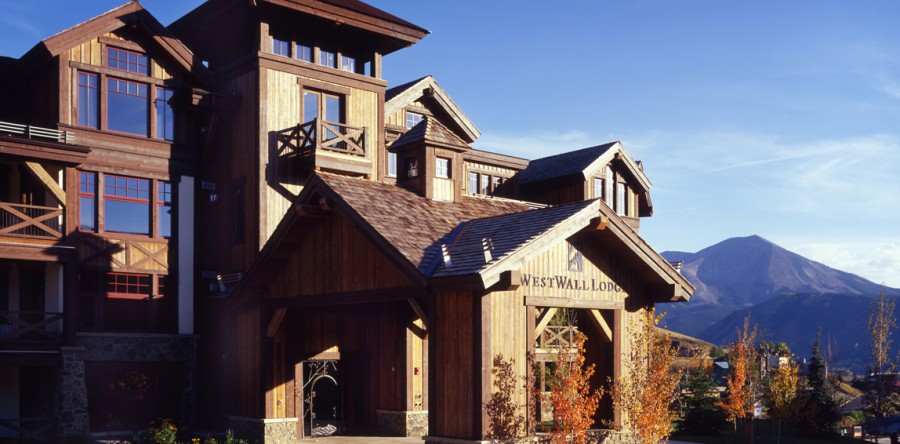 "
data-desc="Product description text "
data-category="Categories "
data-showcount="1 "
href="https://www.houzz.com">Houzz
"
data-desc="Product description text "
data-category="Categories "
data-showcount="1 "
href="https://www.houzz.com">Houzz
