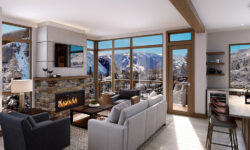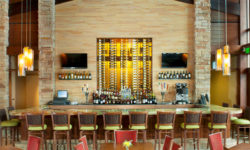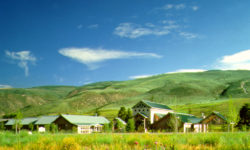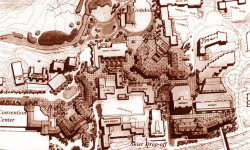The Cordillera Village Plan was designed to enhance the Lodge at Cordillera and make use of the open hillside between the Lodge and the tennis courts below, adjacent to the primary road to the Lodge. The plan was conceived as a chateau-and-village concept, with the Lodge acting as the "chateau" on the hillside and the "village" developed below it and linked to it via a funicular and a series of stairways, fountains, and gardens—all culminating at the outdoor pool and deck at the Lodge.
The Village Plan featured a dense "core" comprised of 2- to 3-story residential units overlooking a vehicular/ pedestrian street and linked with intimate retail such as a village bakery, flower shop, and coffee shop. The remaining land held a mix of 2-, 3-, and 4-bedroom residential units, for a total of 50 residences ranging from 2100 SF to 3500 SF in size. The residences along the periphery of the plan were designed as "farmhouse" residences and featured more open space, orchards, and courtyard-type floor plans.
The Cordillera Village Plan made wonderful use of the primary tenets of village and town core planning, including compression of density, important nodes and exchanges, the concept of “domain,” highly visible landmarks, and other components critical to successful village planning.

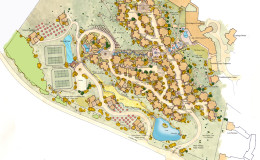
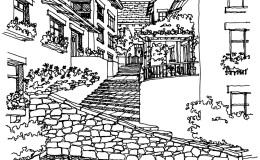
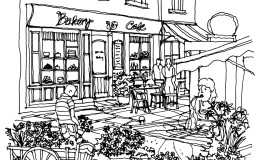
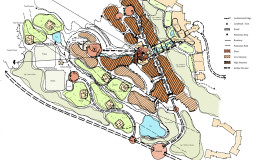
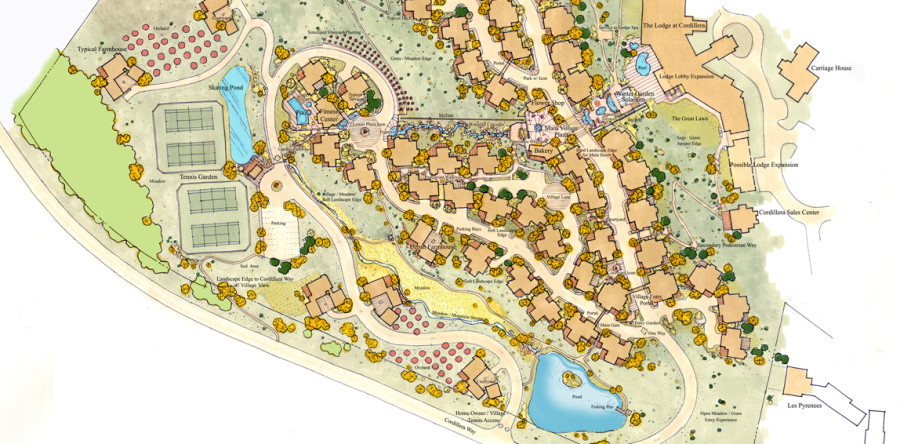 "
data-desc="Product description text "
data-category="Categories "
data-showcount="1 "
href="https://www.houzz.com">Houzz
"
data-desc="Product description text "
data-category="Categories "
data-showcount="1 "
href="https://www.houzz.com">Houzz
