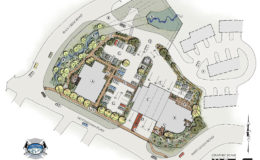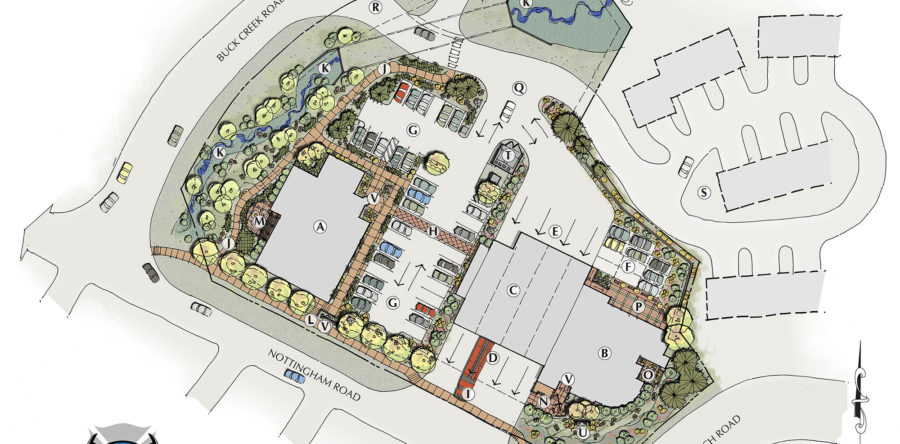The Avon Fire Station was a design study for a combined facility comprised of a 15,900 square foot dual-station firehouse and an 11,500-square foot administration building within the same campus. Zehren and Associates provided conceptual and schematic design to enable the Eagle River Fire Protection Fire District (ERFPD) to cost estimate the facilities and present the project as part of a ballot measure. Given its location near the Avon exit at the entryway to the city, the fire station was meant to act as an iconic structure located within the “front door” of the community. The administration building included facilities related to the fire station, as well as a multi-use, community meeting space for the Town of Avon.


 "
data-desc="Product description text "
data-category="Categories "
data-showcount="1 "
href="https://www.houzz.com">Houzz
"
data-desc="Product description text "
data-category="Categories "
data-showcount="1 "
href="https://www.houzz.com">Houzz