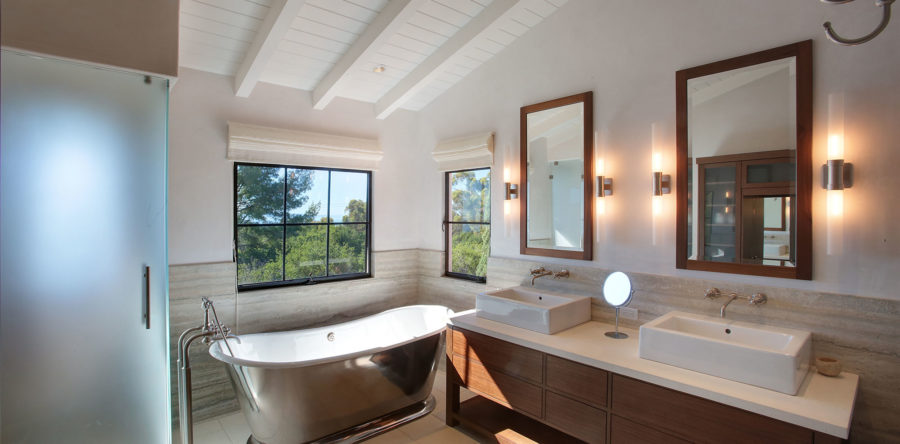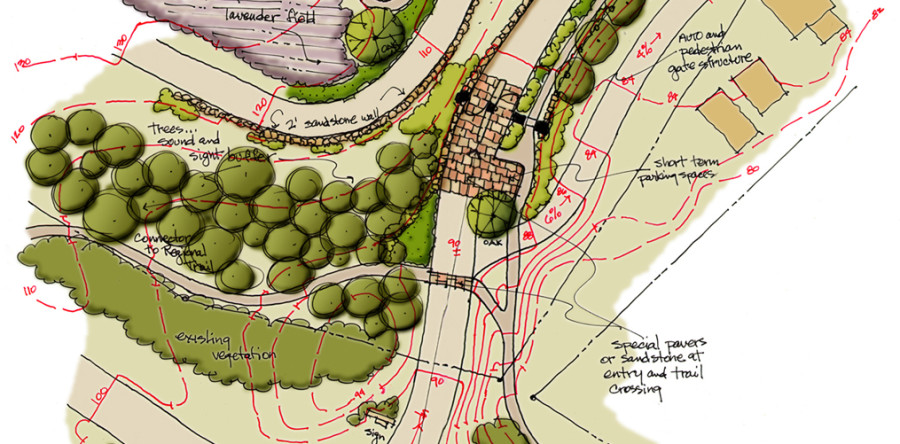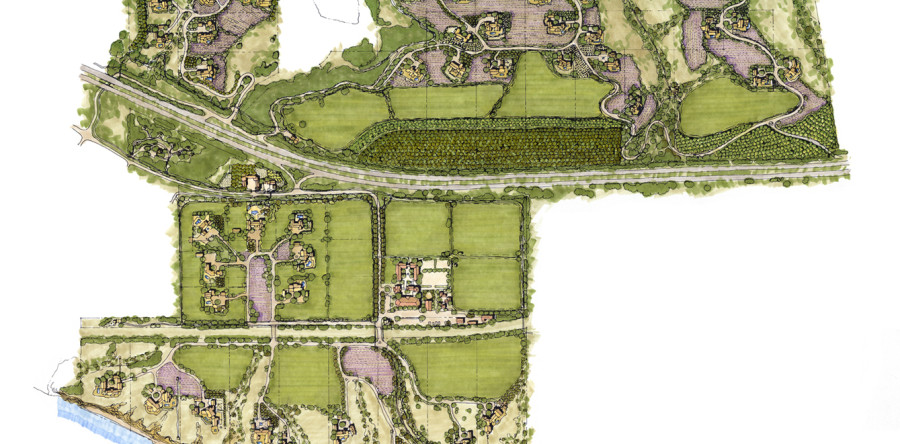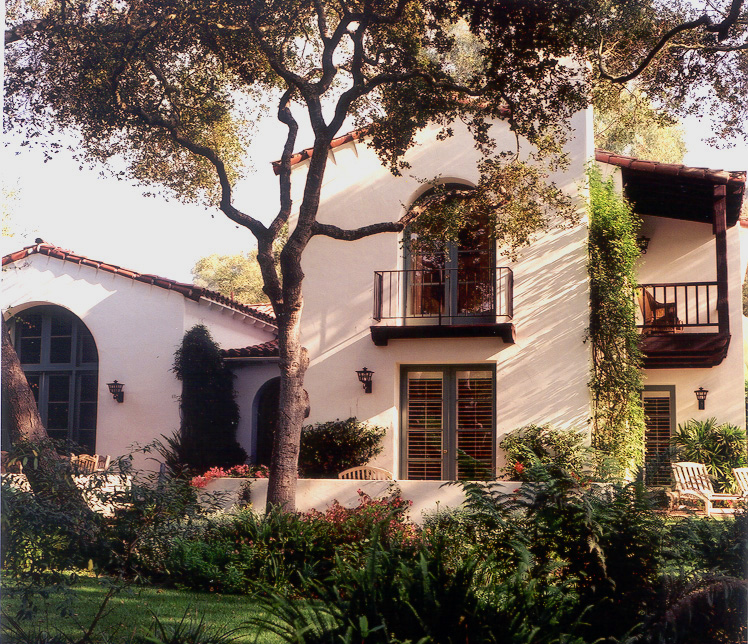This Private Residence in Montecito, California, is located on a landscaped site with ocean views. The design creates a compound of three structures…the original 1925 Spanish Revival residence, a cabana guest house, and a pool pavilion. The original 1925 house was totally remodeled to provide a two-bedroom residence with open kitchen, dining, and living spaces. …
Read more
Private Residence | Montecito, California | Interior




