Zehren and Associates was involved with town center planning for Viridian, which was based upon an overall plan prepared by Calthorpe and Associates (now HDR). The design concept for the Viridian Town Center plan revolved around a central green "spine" of activity similar to Las Ramblas in Barcelona, Spain. This green band of activity was flanked by retail shops, restaurants, upper level residences, and anchor stores that help activate the space and lead residents and guests through the town center and to the water's edge.
Viridian is comprised of approximately 200,000 SF of retail space, 700,000 SF of residential floor area, and a 100,000 SF hotel.

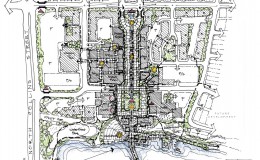
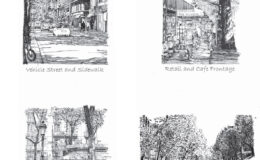
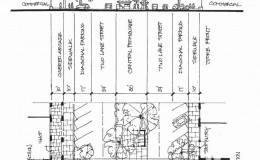
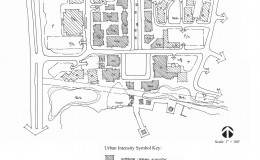
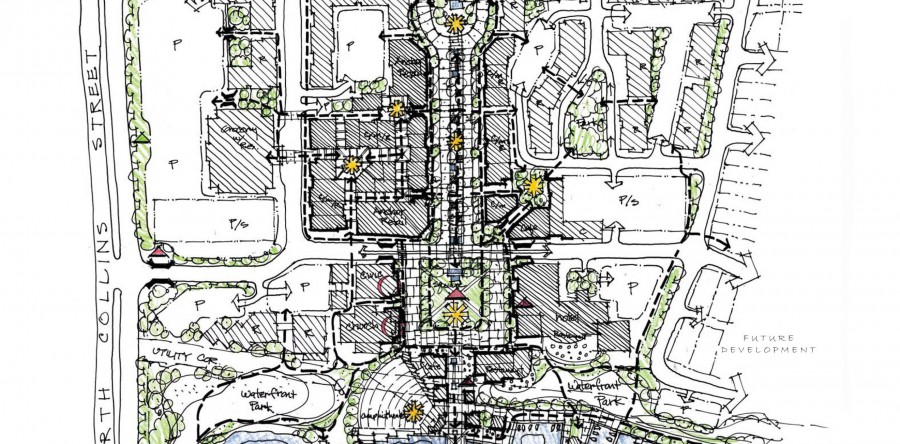 "
data-desc="Product description text "
data-category="Categories "
data-showcount="1 "
href="https://www.houzz.com">Houzz
"
data-desc="Product description text "
data-category="Categories "
data-showcount="1 "
href="https://www.houzz.com">Houzz