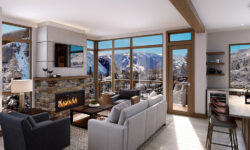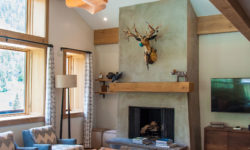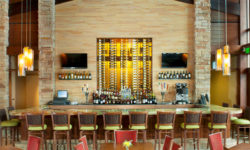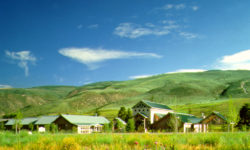The 10th Restaurant, the newest on-mountain dining facility at Vail Ski Resort, opened for the 2011-2012 season near the existing “Mid-Vail” location. The facility is surrounded on four sides by ski runs, with additional expansive views of Colorado’s Gore Range Mountains across the valley. Named for the famed World War II 10th Mountain Division troops, this new skier day lodge is a 13,000 square foot, full-service restaurant intended to accommodate approximately 250 indoor seats and 80 outdoor seats. The 10th Restaurant allows for a 1,350 square foot expansion for an additional 90 seats. The dining facilities convey a club-like quality that is appealing to mountain club members, ski school clients, and the general public. Conceptually, the dining experience will include five different areas; a coat and ski boot “cubby” area, a soft-seating lobby and reception area, a casual bar atmosphere, and a general “wait service” dining area. Additional amenities have been designed into the overall concept, allowing for off-season and nighttime conferences, weddings, and other catered events desired by the operator to diversify revenue through catering operations.
The public portions of the facility cater to the needs of skiers and snowboarders who are the primary patrons of the facility. These specialized features include exterior snow-melted terraces to allow for management of winter snow and summer access, interior heated walk-off grates and flooring to prevent the build-up of snow and ice, custom infrared heated table bases for outdoor dining, and oversized millwork “cubbies” for temporary storage of helmets, ski boots and heavy coats while making use of the restaurant’s complementary fleece slippers. In addition, the facility was designed to meet the expectations of an upscale clientele and features contemporary mountain materials and finishes, a 3,000 bottle temperature and humidity controlled wine display and storage room, a backlit onyx bar top, a twenty four square foot custom gas fireplace as well as custom designed artwork, furnishings, millwork and cabinetry throughout the facility.
Technically, the facility was designed to deal with the demands of a snowbound bound facility at almost two miles above sea level. Some of these features include the use of fire retardant exterior material assemblies to protect against wildfires, the utilization of a “super-insulated” roof structure to manage snow and ice accumulations that average over 350 inches each year, triple glazed windows to minimize the surface temperature differential over large surfaces including any requisite comfort and condensation issues, utilization of energy recovery units to pre-heat code required fresh air that can be as low as 30 degrees below zero as well as special consideration to loading and delivery facilities that make use of snow and “haul” cats.
Click here to view the Interior Design page for The 10th Restaurant.

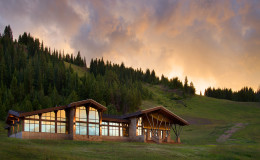
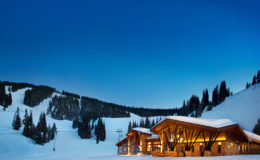
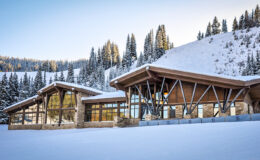
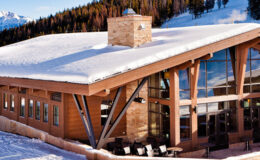
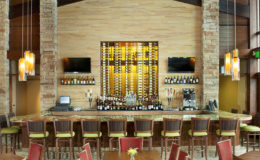
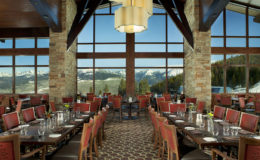
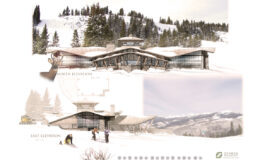
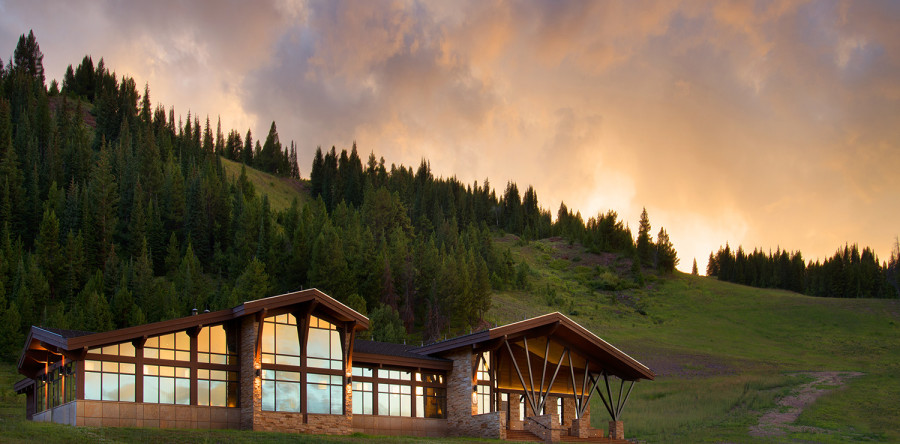 "
data-desc="Product description text "
data-category="Categories "
data-showcount="1 "
href="https://www.houzz.com">Houzz
"
data-desc="Product description text "
data-category="Categories "
data-showcount="1 "
href="https://www.houzz.com">Houzz
