As Spruce Peak Resort matured and the original 20 single-family lots were sold and developed, the resort company looked to other areas of the mountain for additional premiere single-family residence lots. This resulted in the Switchback Terrace neighborhood on Switchback Lane, which is comprised of 8 lots on a steep switchback road along the west side of Sunny Spruce ski lift.
Spruce Peak engaged Zehren and Associates to design the first Private Residence within Switchback at Lot 8. Spruce Peak Realty acted as the developer and owner’s representative and sold the lot with the conceptual floor plans to generate excitement about the Switchback lots, since each lot offered a geographic challenge on the steep hillside. Once Lot 8 was sold to a private party, Spruce Peak retained Zehren to proceed with a Builder’s Set of construction drawings and hired Gristmill Builders to construct the home.
This private residence is a 5,700-SF home on a narrow lot near the top of Switchback Lane. Three levels form a linear design, with the main entry on the ground level and another level each above and below. The home boasts stunning views to Mt. Mansfield, as do most of the homes in Switchback Terrace. The ground level features the entry, mud room, ski room, 2-car garage, powder, kitchen, dining room, and living room. The ground level deck extends along most of the length of this floor and faces directly to Mt. Mansfield. The upper level contains the primary suite and home office, with generous closet space and a wraparound primary bedroom deck. The lower level is comprised of the junior suite and its amenities, along with laundry, powder room, two bedrooms with shared bath, and family room. A hot tub deck wraps around the south and east sides of the lower level.
The linear design of the residence results in most spaces having a primary view, even though the home is three stories. The linear design also worked well with the narrow lot and steep topography, to minimize site grading. A short driveway allows for easy access to and from Switchback Lane, which is an unusually steep access road. The design features an expansive, 3-sided linear fireplace at the ground level that separates the living room from the kitchen and dining. A second large fireplace is situated in the family room, stacked below the living fireplace.
Zehren and Associates also provided the interior design for this custom residence, along with the furniture, fixtures, and equipment.

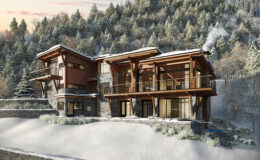
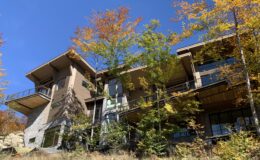
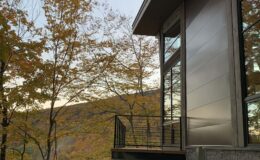
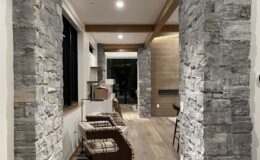
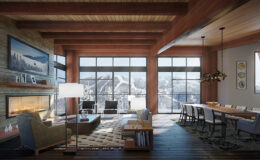
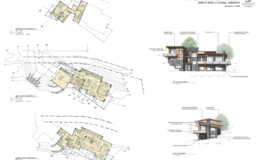
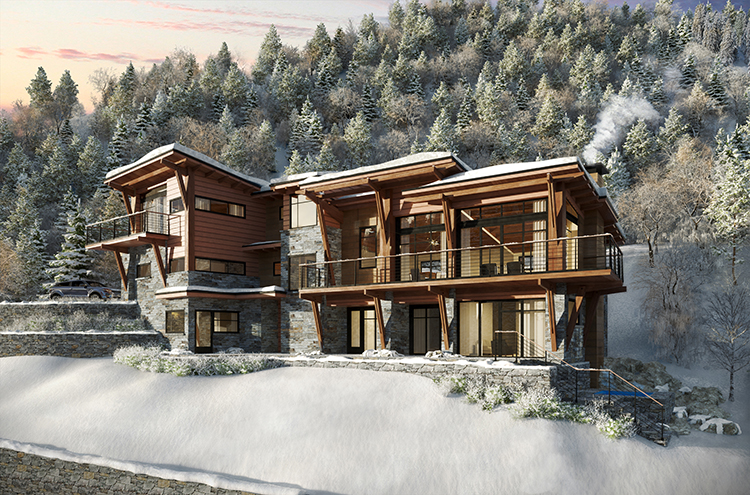 "
data-desc="Product description text "
data-category="Categories "
data-showcount="1 "
href="https://www.houzz.com">Houzz
"
data-desc="Product description text "
data-category="Categories "
data-showcount="1 "
href="https://www.houzz.com">Houzz