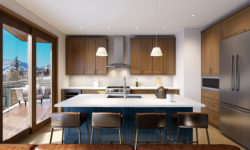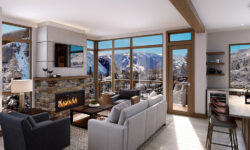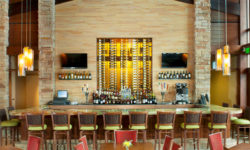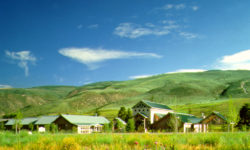Elkhorn Lodge includes 52 luxury condominium residences, is connected to the resort’s golf clubhouse, and adjacent to the Beaver Creek golf course. Elkhorn Lodge is a “lodge” in the true sense of the word, with its interior design featuring turned logs from Montana and the local stone veneer of Beaver Creek. The lobby is highlighted by a massive stone fireplace, surrounded by comfortable soft seating. The public spaces and residential units make use of alder case and base trim, with doors to match.
Each unit entry is designed with a hewn timber door surround, to offer a true “front door” for every residence within the lodge. Within, open kitchens with views to the great room fireplaces reinforce the notion of “home and hearth.” The residential floor plans also feature oversized master suites and outdoor decks the size of bedrooms, to bring the outdoors in. Elkhorn has its own private ski lift—the Elkhorn Lift—that travels directly to the west side of the lobby, near the hot tub terrace.

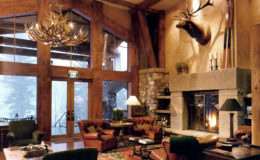
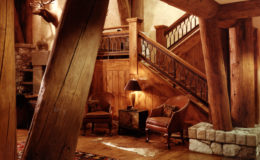
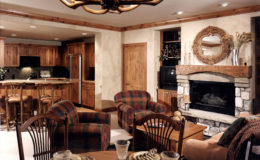
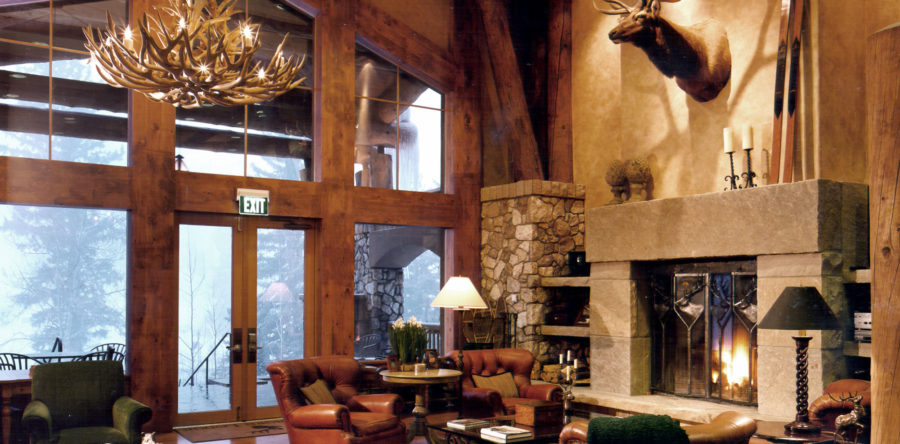 "
data-desc="Product description text "
data-category="Categories "
data-showcount="1 "
href="https://www.houzz.com">Houzz
"
data-desc="Product description text "
data-category="Categories "
data-showcount="1 "
href="https://www.houzz.com">Houzz
