The Tostrud Residence is an 11,000 square foot mountain home with spectacular views of Cordillera, the Vail Valley, and the Gore Mountain Range. Zehren and Associates provide the architecture, interior design, and landscape architecture for this elegant home.
A grand entry leads guests up to the formal living spaces of the home via a dramatic sweeping staircase, constructed of walnut and enclosed within a log-frame structure. Arriving at the main level, one is struck by the large log trusses within the living room that reflect the exterior structure and support the dramatic red tongue-and-groove ceiling above. The kitchen features a stone arch over the oven/ range and adjacent fireplace, reminding one of the days of artisan craftsmanship. The kitchen fireplace is only one of seven in the home, all of which are carefully crafted to their individual spaces. Other key features of the main level include a powder room with a custom-carved sandstone-slab pedestal sink with embedded fossilized leaves, a vaulted log-framed private library, and a master suite with its own fireplace and laundry facilities. The upper levels of the home connect with the level below via an elevator, which boasts custom butternut wood wall-to-wall paneling, and a secondary stair, which is enclosed in a log-frame structure as well.

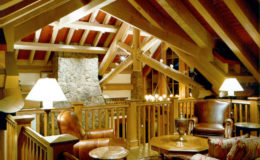
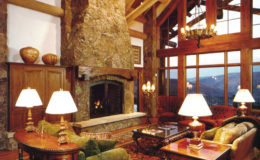
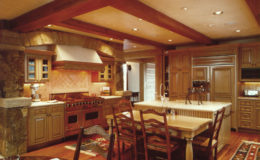
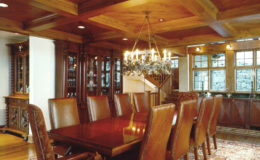
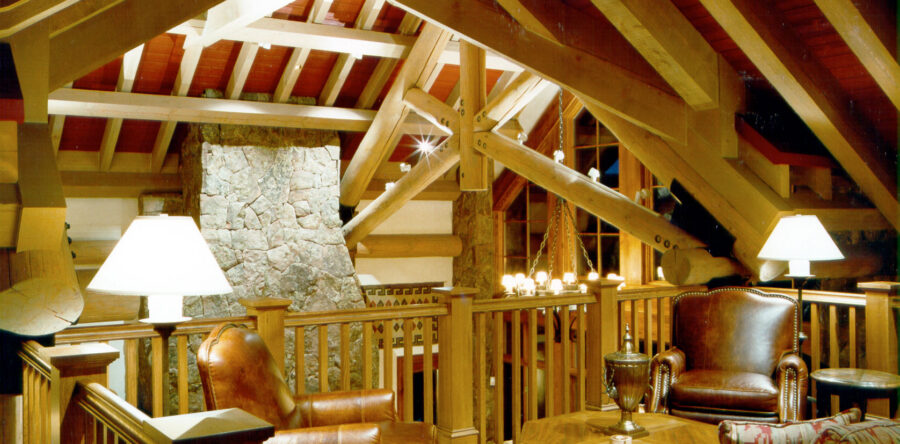 "
data-desc="Product description text "
data-category="Categories "
data-showcount="1 "
href="https://www.houzz.com">Houzz
"
data-desc="Product description text "
data-category="Categories "
data-showcount="1 "
href="https://www.houzz.com">Houzz