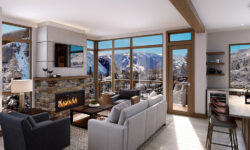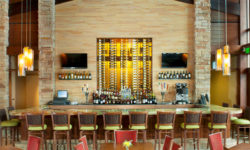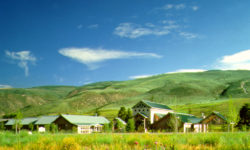The Whitley Residence is an 10,000 square foot mountain home with spectacular views to Beaver Creek Resort and the Bachelor Gulch area. The residence is actually two homes in one, with the Main House reflecting the “Parkitecture” of the local area, and the Guest House recalling turn-of-the-century log cabins.
At the Main House, a grand entry leads visitors a half-level down to the fun spaces in the home, including the unique wine room, exercise room, sauna, and game room. These spaces are hewn out of the local rock and look into the courtyard formed by the two buildings. The game room boasts an old-fashioned western bar, entertainment center, and pool table. A half-level up from the entry sits the great room, dining room, kitchen, library, and other, more formal spaces. Here, log columns are used in conjunction with heavy timber trusses and beams to create unique lodge-like spaces with direct and panoramic views to Beaver Creek and Grouse Mountain.
The upper level of the Whitley Residence is reserved for the master suite, which features wonderful views of the Gore Range to the east. The residence was featured in the Beaver Creek Home Show and also within Log & Timber Style Magazine.
Click here to view the Architecture page for the Whitley Residence.

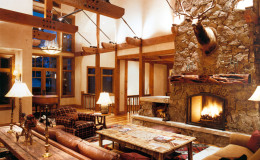
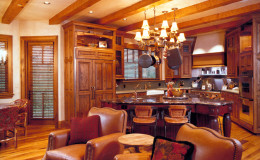
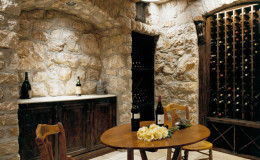
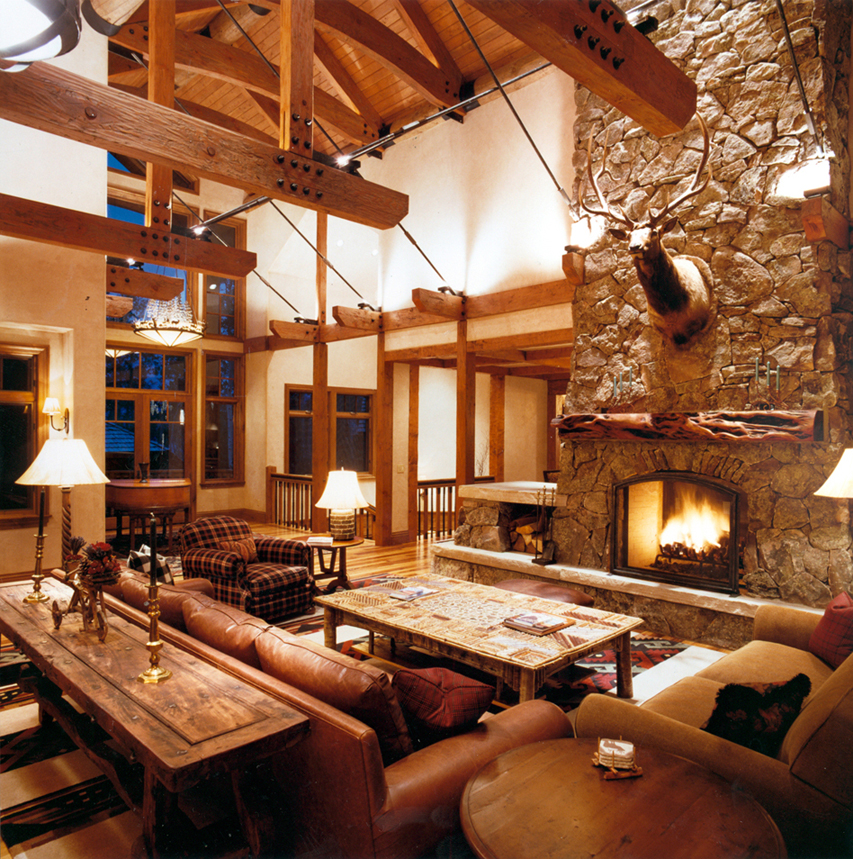 "
data-desc="Product description text "
data-category="Categories "
data-showcount="1 "
href="https://www.houzz.com">Houzz
"
data-desc="Product description text "
data-category="Categories "
data-showcount="1 "
href="https://www.houzz.com">Houzz

