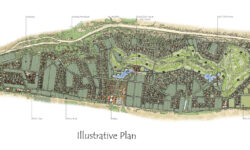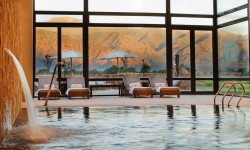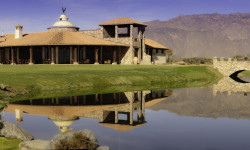The Portfolio of Homes for La Estancia de Cafayate provides a selection of homes, guest houses, and garages to be built by lot owners in La Estancia de Cafayate in rural Argentina. The Portfolio includes a range of home styles and sizes that respond to the lifestyle and context of the wine, golf, and equestrian community. The homes are designed to optimize the opportunities of view, indoor-outdoor living, and the cultural heritage of Cafayate.
The Portfolio of Homes includes...
The Casita
At 1886 sq ft (175 square meters) the Casita is a comfortable two-bedroom home that features a gracious veranda and an open great room with living, dining, and kitchen spaces that allow for a casual, informal lifestyle. The home also includes a wine room, and of course, the covered Parilla.
The Cardon
The Cardon is a two-story home of 3750 sq ft (350 meters). It features a living room with vaulted ceilings and view windows in multiple directions and a primary bedroom suite on the second level with an extensive outdoor terrace to take in panoramic views. The design provides a gracious entry with an overlooking balcony that fronts on an arrival courtyard.
The Olivo
The Olivo is a very livable home with outdoor covered terraces closely related to the primary indoor spaces. At 4160 sq ft (387 meters) it provides gracious room sizes, and comfortable spaces for privacy as well as entertaining. The high vaulted ceiling, fireplace, and large view windows create a very dramatic living room. The Parilla and covered terrace allow for indoor-outdoor enjoyment related to the grand kitchen and dining.
The Tobiano
The Tobiano is a very gracious two-story home that features a grand primary suite on the upper level and two junior suites on the ground level ... ideal for extended families or for entertaining guests. It includes a grand living room with related library, a dining room with outdoor covered terrace, and a wine room. The kitchen offers a comfortable family area for privacy and casual living.
The Guest House
The Guest House provides the opportunity to add a small casa huespedes as part of the home and is designed as either a one- or two-bedroom casa.
The Garage
Both a one-car and a two-car garage are offered as part of the Portfolio. Depending on the individual Lot, the garage may be free standing or semi-attached to the residence.

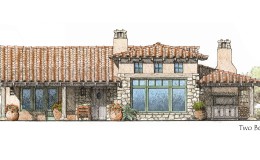
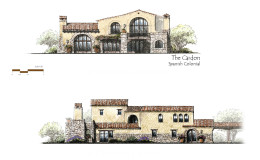
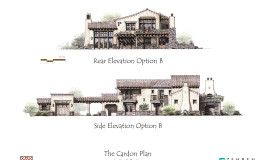
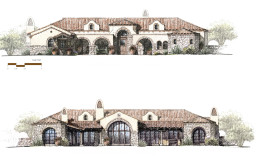
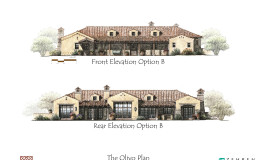
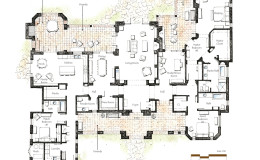
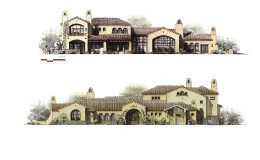
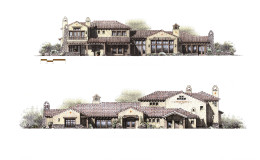
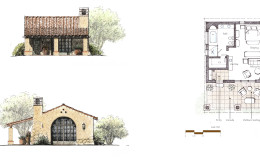
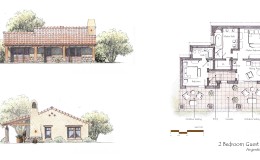
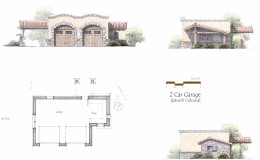
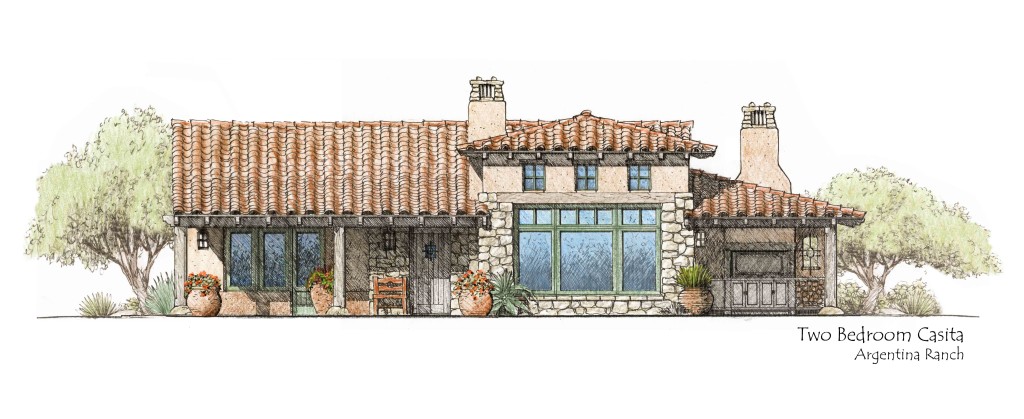
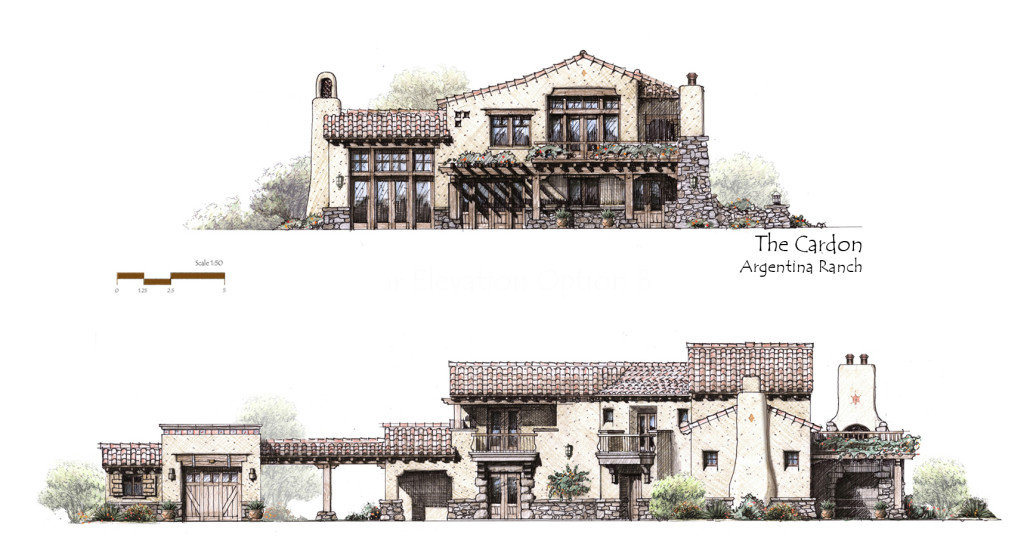
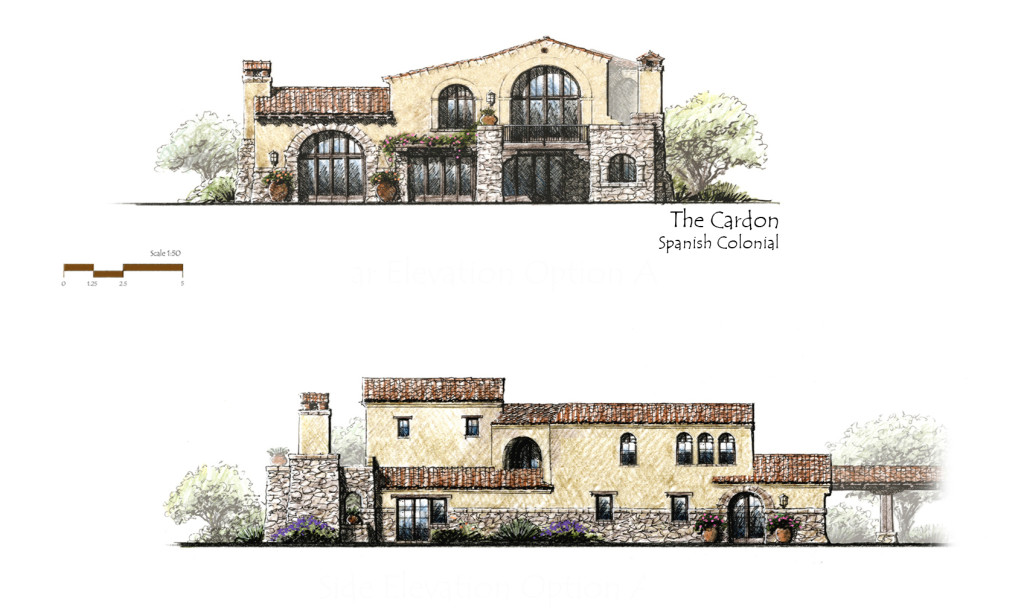
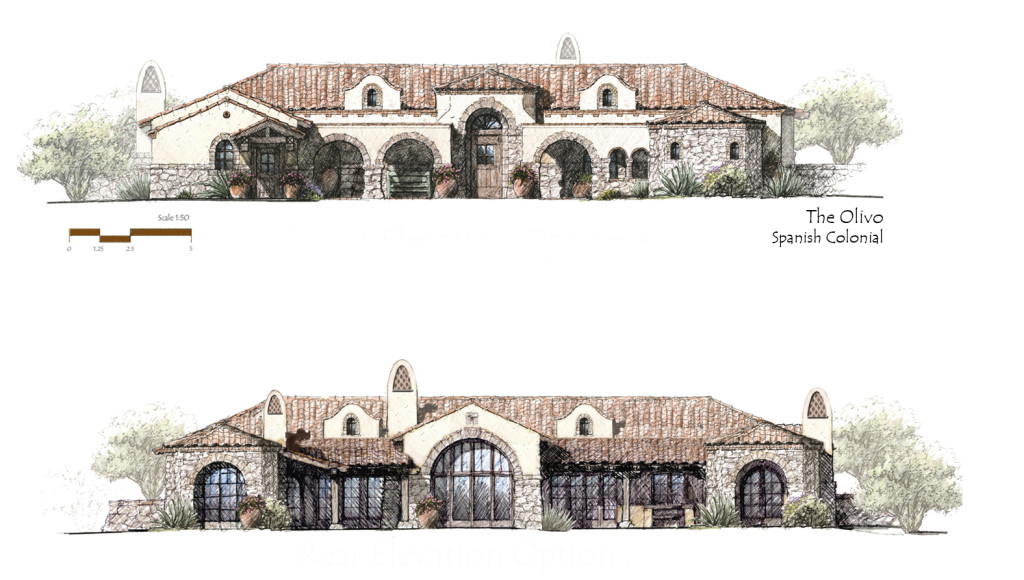
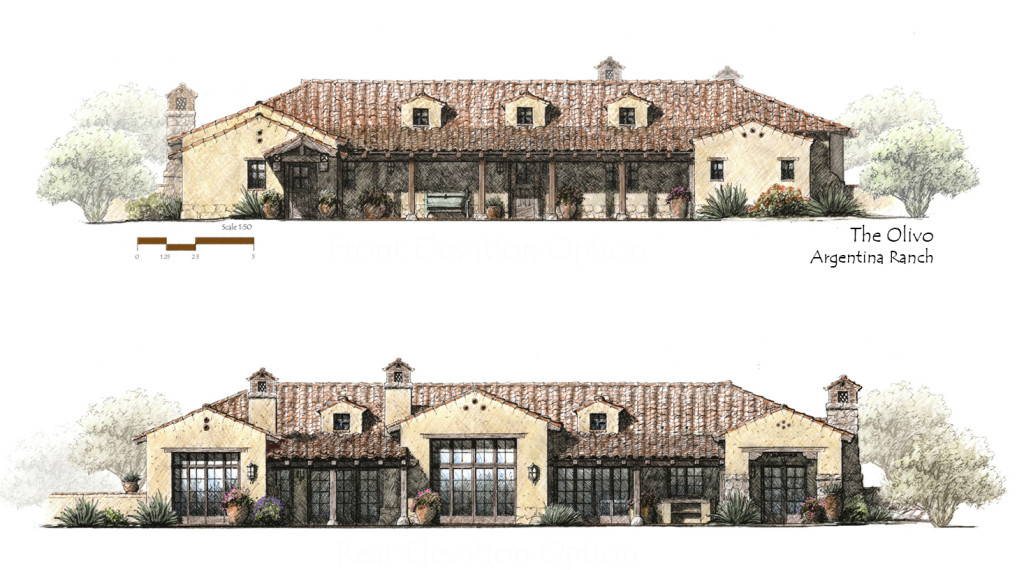
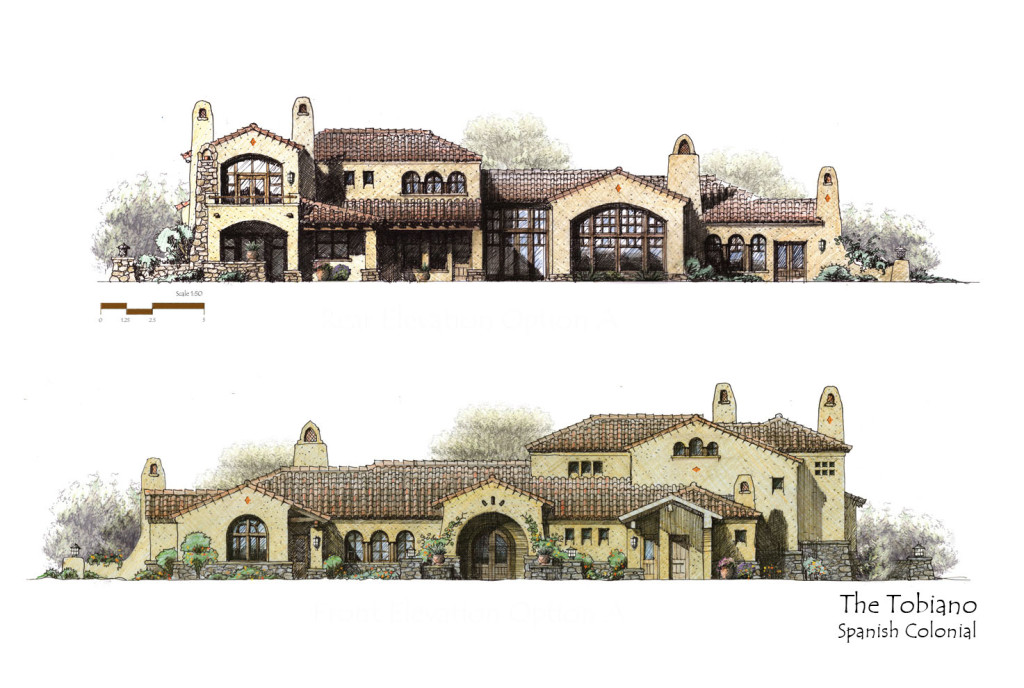
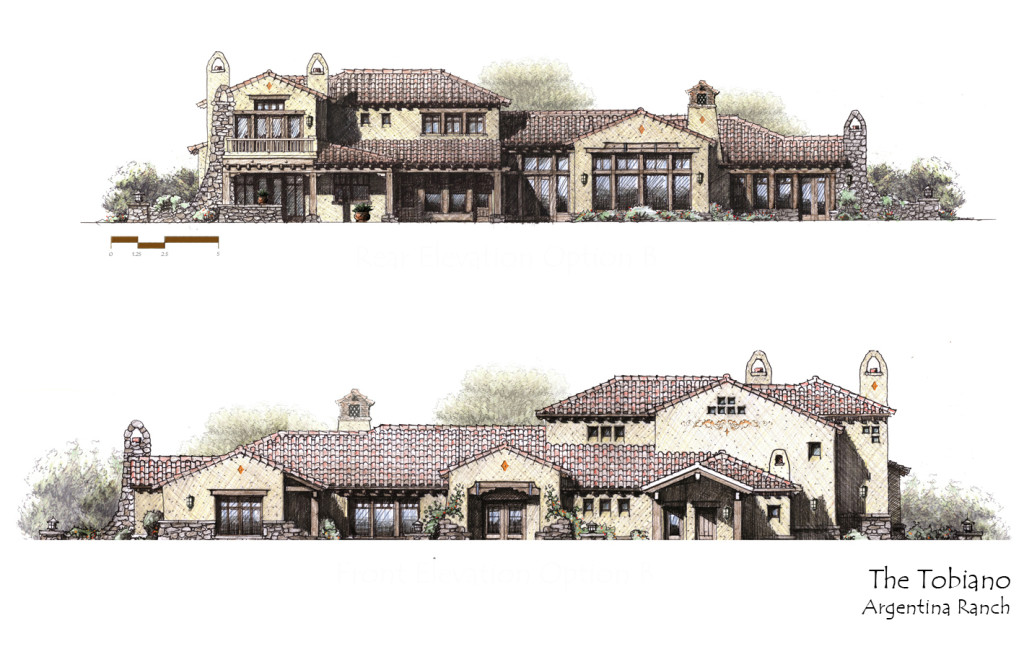
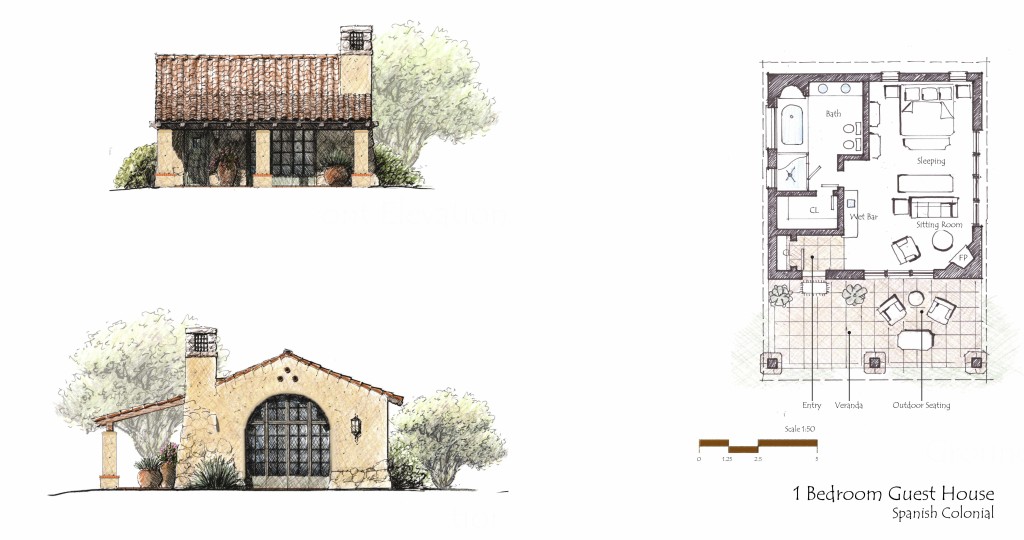
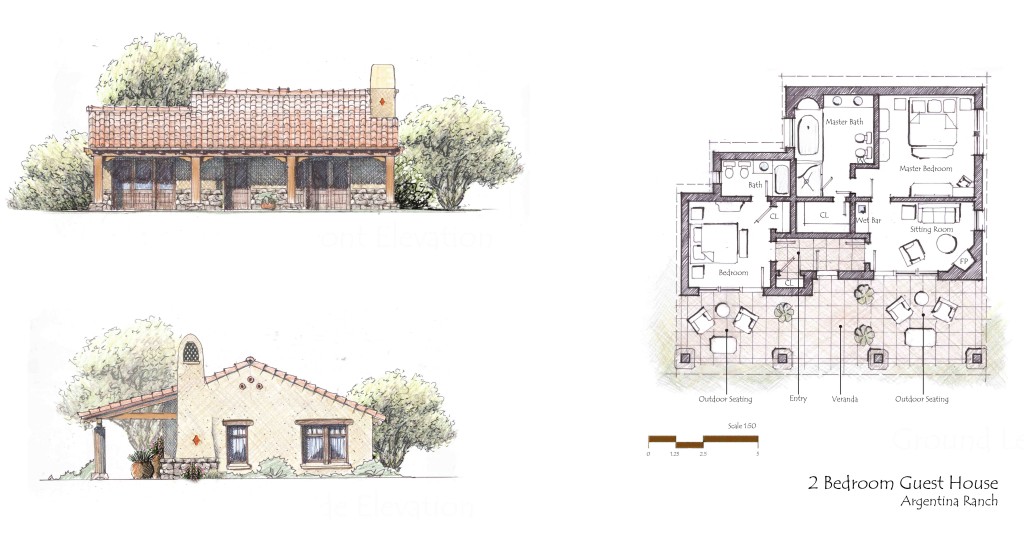
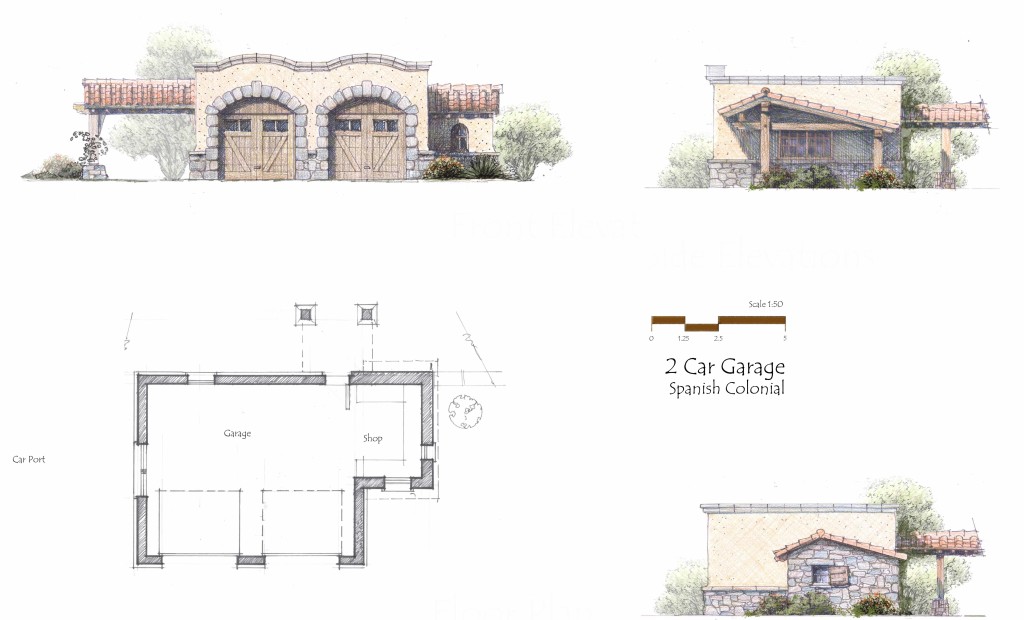
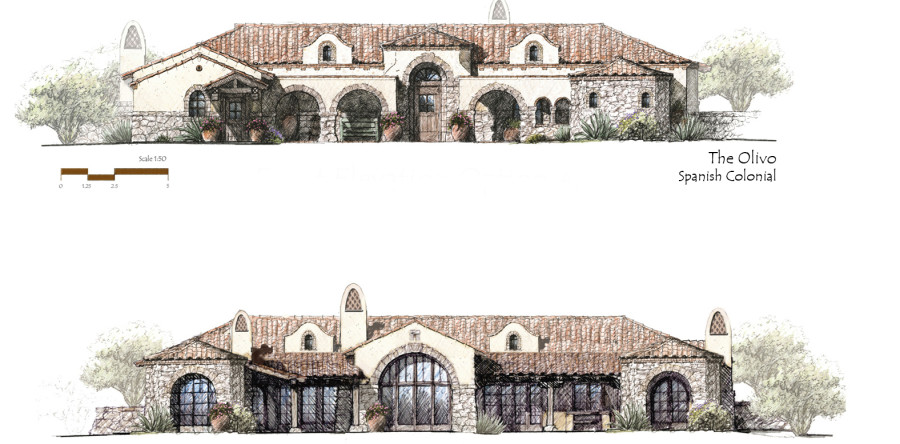 "
data-desc="Product description text "
data-category="Categories "
data-showcount="1 "
href="https://www.houzz.com">Houzz
"
data-desc="Product description text "
data-category="Categories "
data-showcount="1 "
href="https://www.houzz.com">Houzz
