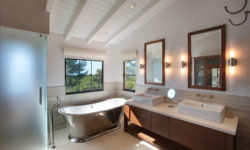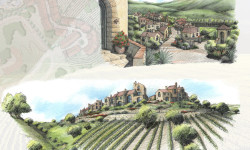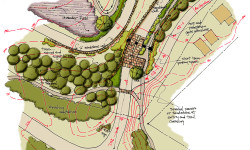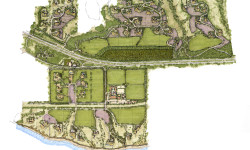Located on wooded hillsides overlooking the Pacific coast, the Ennisbrook Casitas and Clubhouse are representative of the Spanish Colonial and Spanish Revival architecture of Santa Barbara, California. The Casitas include eighteen single-family residences ranging from 2,700 to 3,600 SF plus garages, a pool house, and an employee affordable residence. The Clubhouse is approximately 3,500 SF in size.
The project is located on a site which was originally a polo field on an estate owned by Elmer Boseke, an Olympic polo player in the 1920’s. The Casitas are related to the Clubhouse that includes tennis, swimming, aerobics, and private meeting space. The architecture features hand-hewn timber trusses, massive plaster walls, and handcrafted detailing in the wood windows, fireplaces, and millwork.

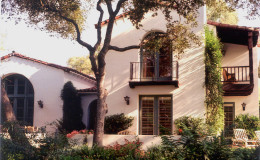
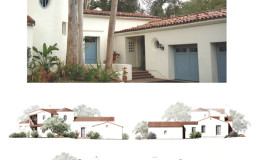
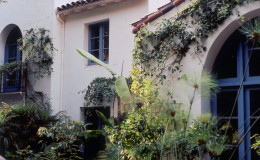
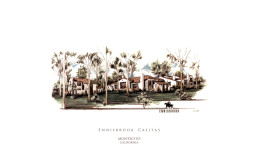
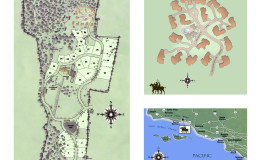
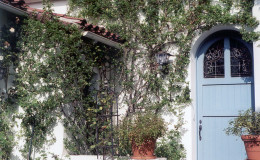
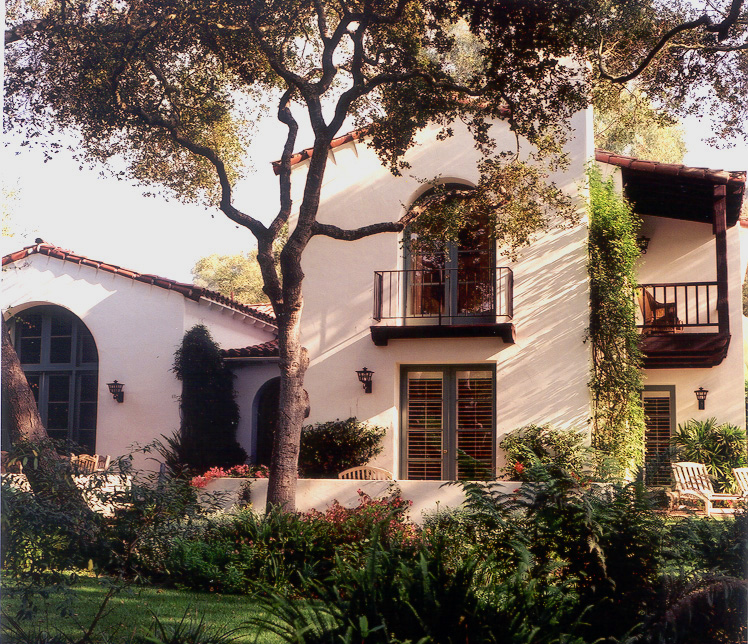 "
data-desc="Product description text "
data-category="Categories "
data-showcount="1 "
href="https://www.houzz.com">Houzz
"
data-desc="Product description text "
data-category="Categories "
data-showcount="1 "
href="https://www.houzz.com">Houzz
