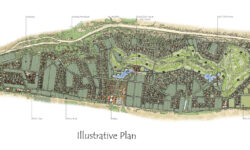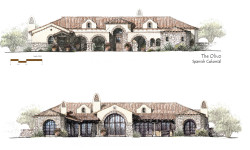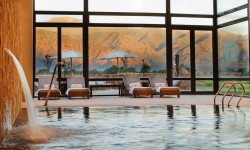Cafayate lies in the foothills of the South American Andes in Northwest Argentina. A culture rich in Spanish heritage and soil deserving of the title as one of the world's finest wine regions, Zehren and Associates' mission in its master plan and architectural services is to find balance between agriculture, recreation and architecture within the beauty of Cafayate's natural setting. La Estancia de Cafayate is an expansive resort that includes vineyards, a golf course, golf clubhouse, a pueblito, private residences, a spa, social club, and equestrian facilities.
As an international partner in the creation of La Estancia, Zehren's primary design and architectural scope involves the overall design regulations, spa and social club, private residences, children's center, golf clubhouse, golf cart barn, prototypes for single-family homes, gatehouse, and trail networks.
The 1000 sq meters/10,800 sq ft Heath Golf Clubhouse is the first of these buildings to be designed and constructed. It is the centerpiece around the Bob Cupp-designed 18-hole golf course. The building features a tall cupola (32 ft), high ceilings, large windows, a look-out tower, an intimate bar with fireplace and a parilla (grill) with mud oven. The Clubhouse’s oversized verandas and open terraces offer sweeping panoramic views of the nearby mountains. The entrance is a boulevard lined with fruit trees.
The materials are local and natural…stone walls merge landscape with architecture. The forms of the buildings, while simple, also give a sense of depth and offer protection while almost a sculptural composition. Walls become a backdrop on which the shadows and light create an interesting play over the course of the day. Materials are found locally including river rocks from the Lorohuasi River, San Carlos tile floors, and other elements such as Walnut and Carob wood finishes combined with goat and carpincho leathers.

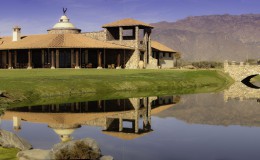
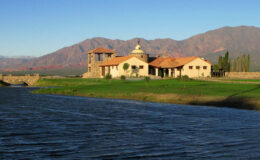
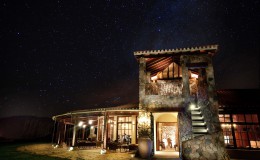
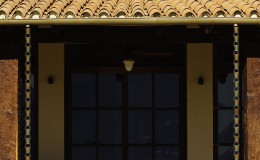
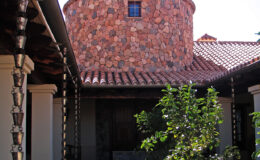
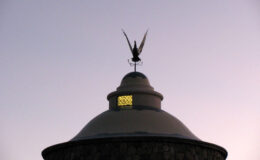
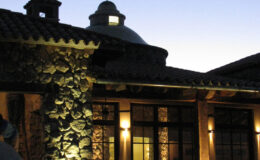
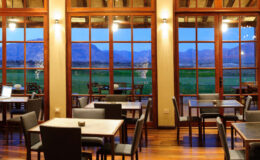
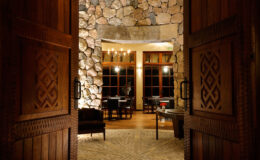
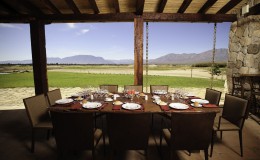
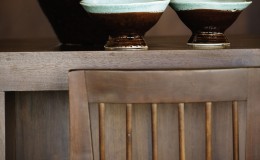
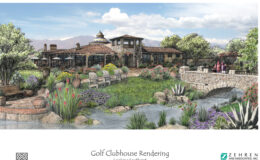
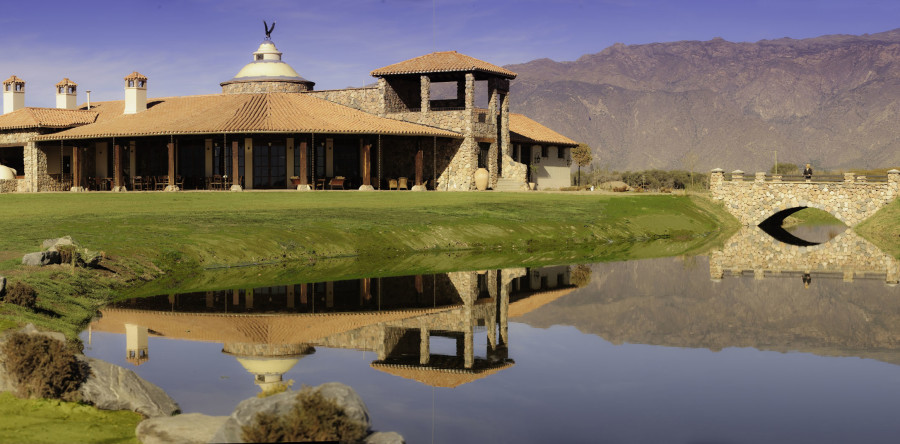 "
data-desc="Product description text "
data-category="Categories "
data-showcount="1 "
href="https://www.houzz.com">Houzz
"
data-desc="Product description text "
data-category="Categories "
data-showcount="1 "
href="https://www.houzz.com">Houzz
